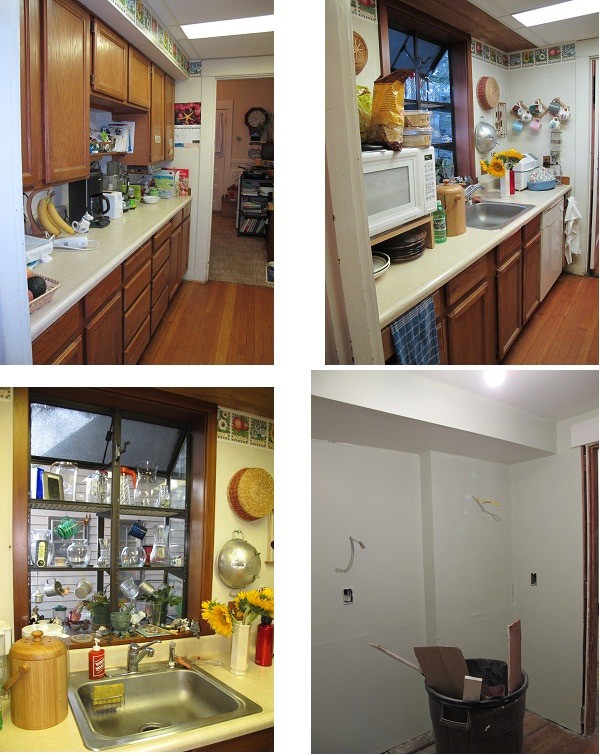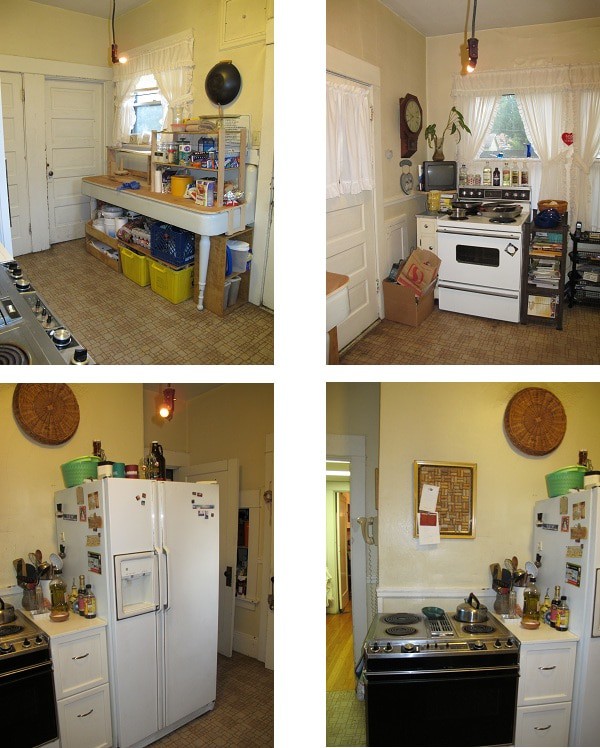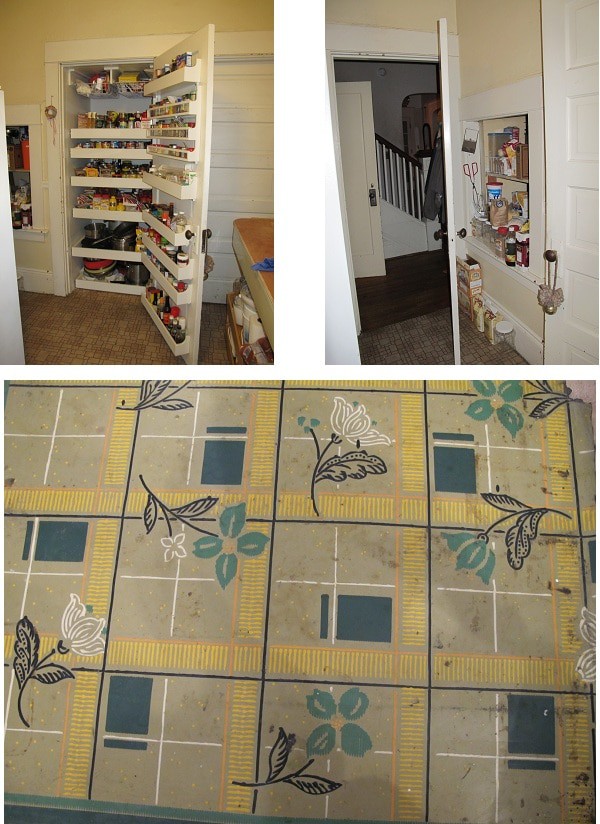 Sig and Jack live in a beautiful 1909 Craftsman Bungalow. Unfortunately, previous owners of the home had done unspeakable remuddles to the house. Sig and Jack have restored most of the damaged rooms in their home. But the kitchen was especially challenging. The Butler’s Pantry had been stripped of it’s original cabinetry, and stock 70’s cabinets were installed. A metal garden window replaced the original wooden window, and the space provided very dysfunctional storage for Sig’s dishware.
Sig and Jack live in a beautiful 1909 Craftsman Bungalow. Unfortunately, previous owners of the home had done unspeakable remuddles to the house. Sig and Jack have restored most of the damaged rooms in their home. But the kitchen was especially challenging. The Butler’s Pantry had been stripped of it’s original cabinetry, and stock 70’s cabinets were installed. A metal garden window replaced the original wooden window, and the space provided very dysfunctional storage for Sig’s dishware.
 The Kitchen offered even more challenges. The only storage in the kitchen was a single closet. There was another small space where the old wood lift had been, but was no longer being used. To add to the challenges, there was a very large porcelain sink on legs that partially blocked the doorway from the kitchen to the basement. The sink was original, but it was so big that it made it difficult to get through the door into the basement. Sig was also very attached to the sink, while Jack was wanting the doorway to be more usable.
The Kitchen offered even more challenges. The only storage in the kitchen was a single closet. There was another small space where the old wood lift had been, but was no longer being used. To add to the challenges, there was a very large porcelain sink on legs that partially blocked the doorway from the kitchen to the basement. The sink was original, but it was so big that it made it difficult to get through the door into the basement. Sig was also very attached to the sink, while Jack was wanting the doorway to be more usable.
Sig also loves to bake, so she had two stoves in her kitchen, along with a large refrigerator. The kitchen light was a small bulb that hung down from the ceiling, and Sig had no task lighting to speak of. She also had no counter space. She used the space under the sink for storage, and had a board on top of the sink to have some work surface. It was a very difficult space for Sig and Jack to use, it had very little storage, and it was unattractive. However, it did have a lot of potential!
 Jack helped augment the storage in the closet with a clever set of pull out shelves and door bins. The small space where the wood lift also provided a wee bit of storage.
Jack helped augment the storage in the closet with a clever set of pull out shelves and door bins. The small space where the wood lift also provided a wee bit of storage.
The fun patterned linoleum scrap was found inside the closet when it was opened up for the remodel. The pattern is probably from the late 30’s or early 40’s, and Sig loved it’s cheerfulness.