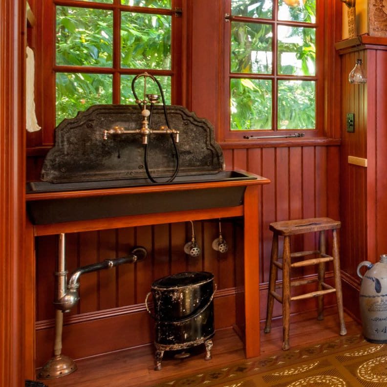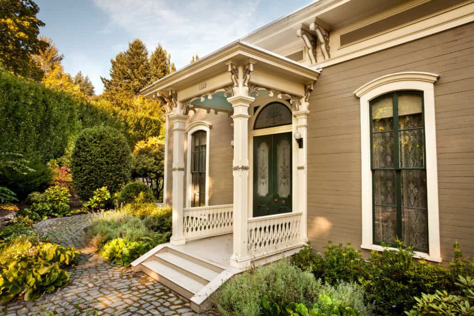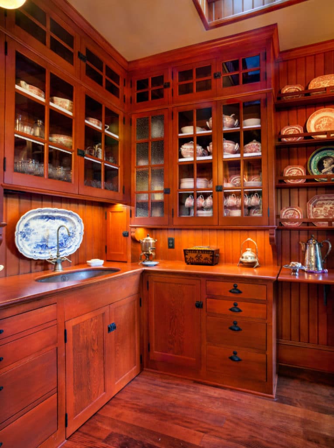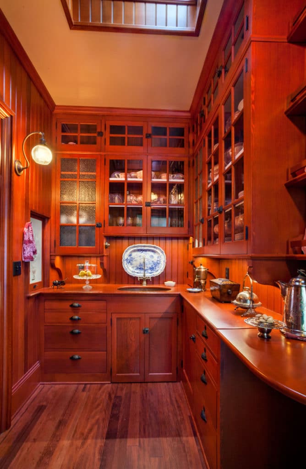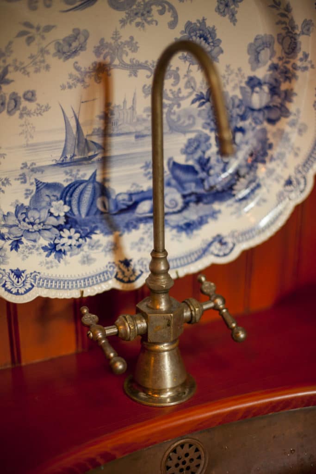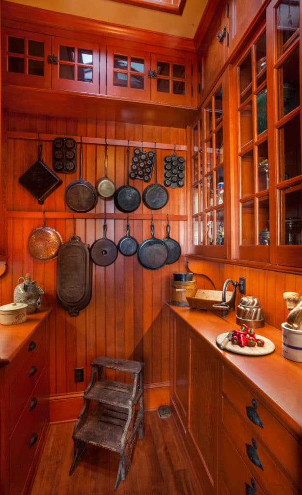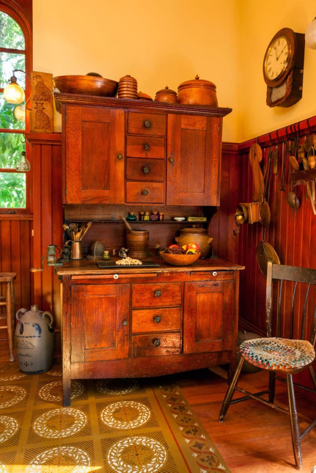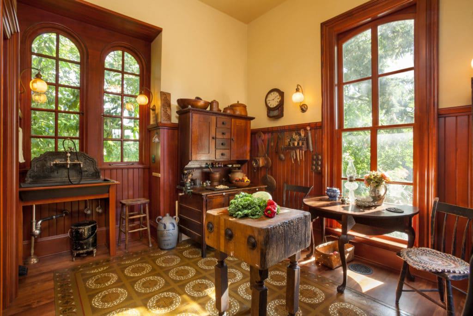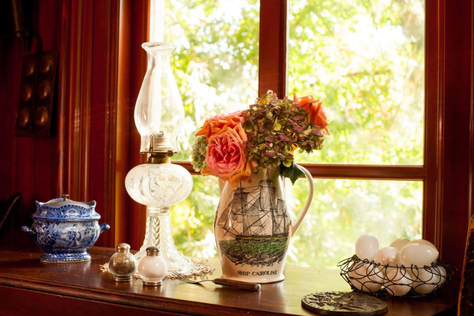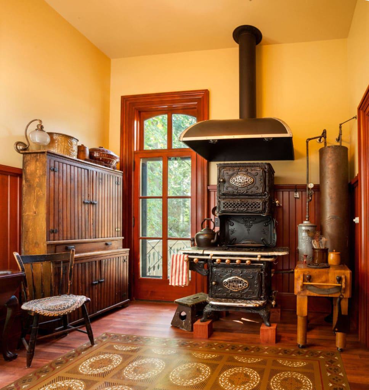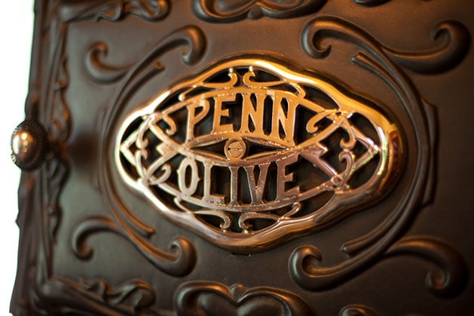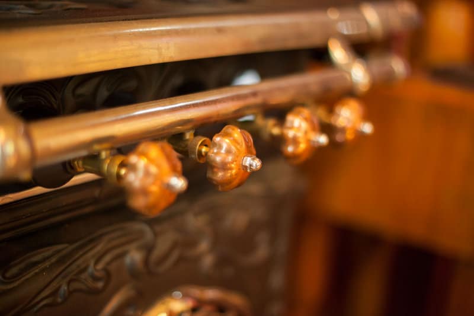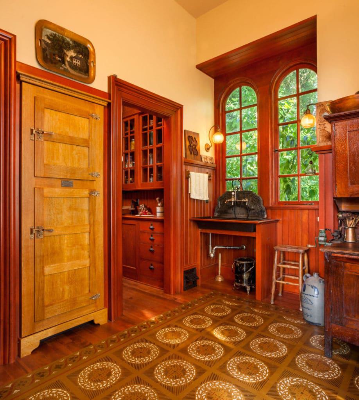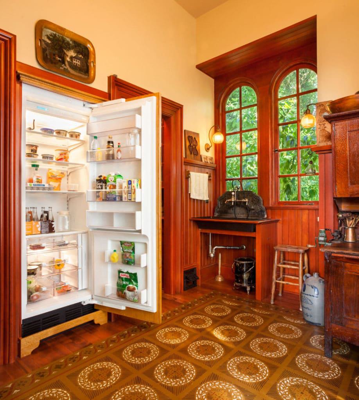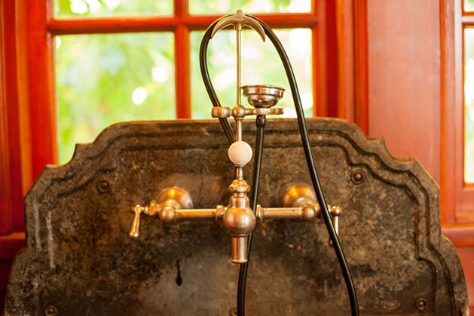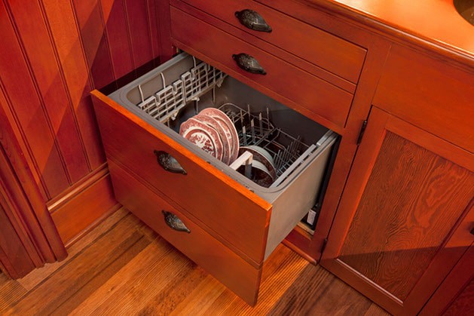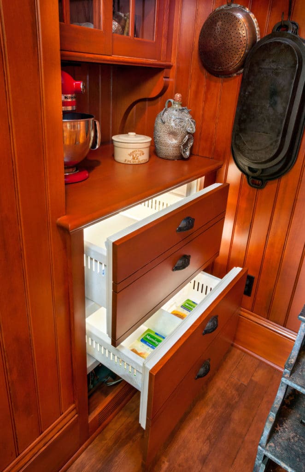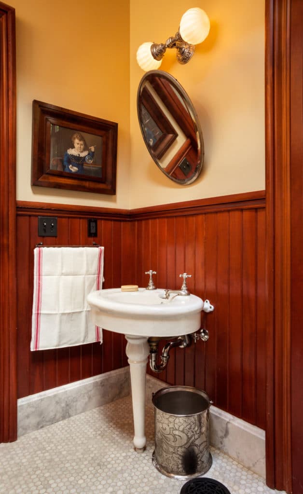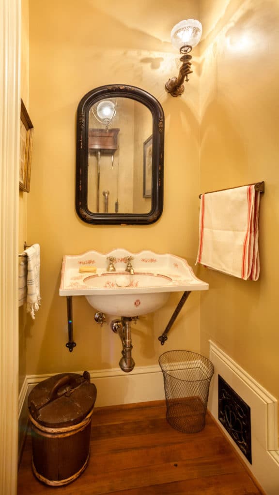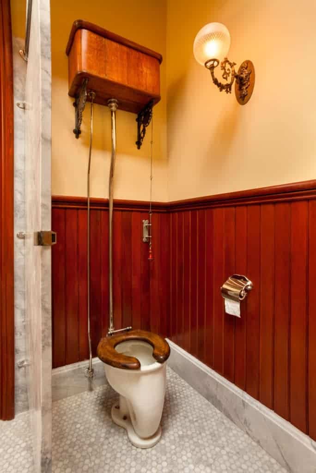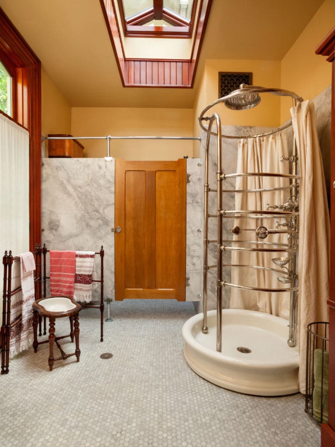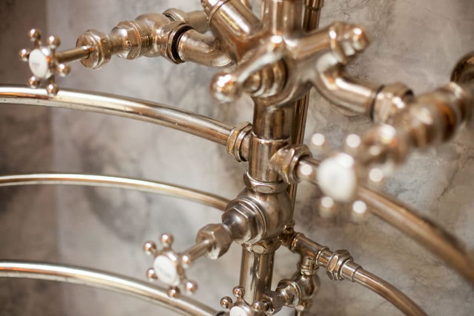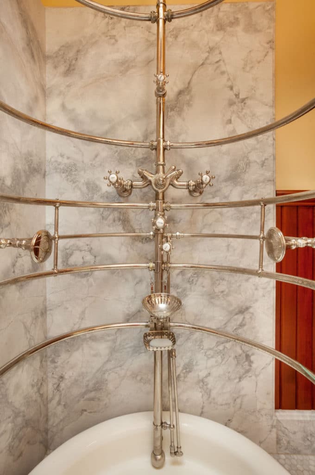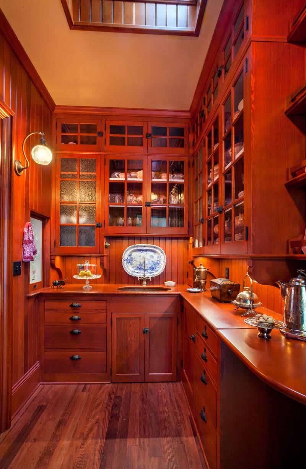
1861 Home
THE CHALLENGE —
When the restoration work began on the Keirnen House, the building had been poorly modernized over time. Historically, the kitchen would have never been in the front of the home, but it had been moved there into what was once a formal parlor. This kitchen was small and poorly designed, making it challenging to work in.
In 1964, the interior lath and plaster was removed, which erased many of the clues to the past architectural history of the house. But there were still some ghost marks on the floor, indicating that the private areas in the back part of the house contained several tiny rooms.
The 1880s addition contained bedrooms with a 1964 addition behind the 1880s piece. The 1960’s addition was not well built and was full of decay and insect damage. Because the house was moved onto a pre-existing foundation originally intended for a car repair garage, the foundation was far too large for the house and its addition.
The Vision
The 1960’s addition was removed and replaced with an addition that was more sensitive to the overall architecture of the house. The kitchen was moved into the back addition, which allowed the front parlor to be brought back to its historic configuration, with its doors and windows located where they originally were.
There was no interior connection between the finished basement and the rest of the house.
Due to code requirements, one of the bedrooms in the 1880’s addition was converted into a stair hall, and the two levels were connected using hand rails based on correct period historic designs.
Period correct light fixtures were located and installed, and historic reproduction wall paper was put into the front entry, dining room, and large formal parlor.
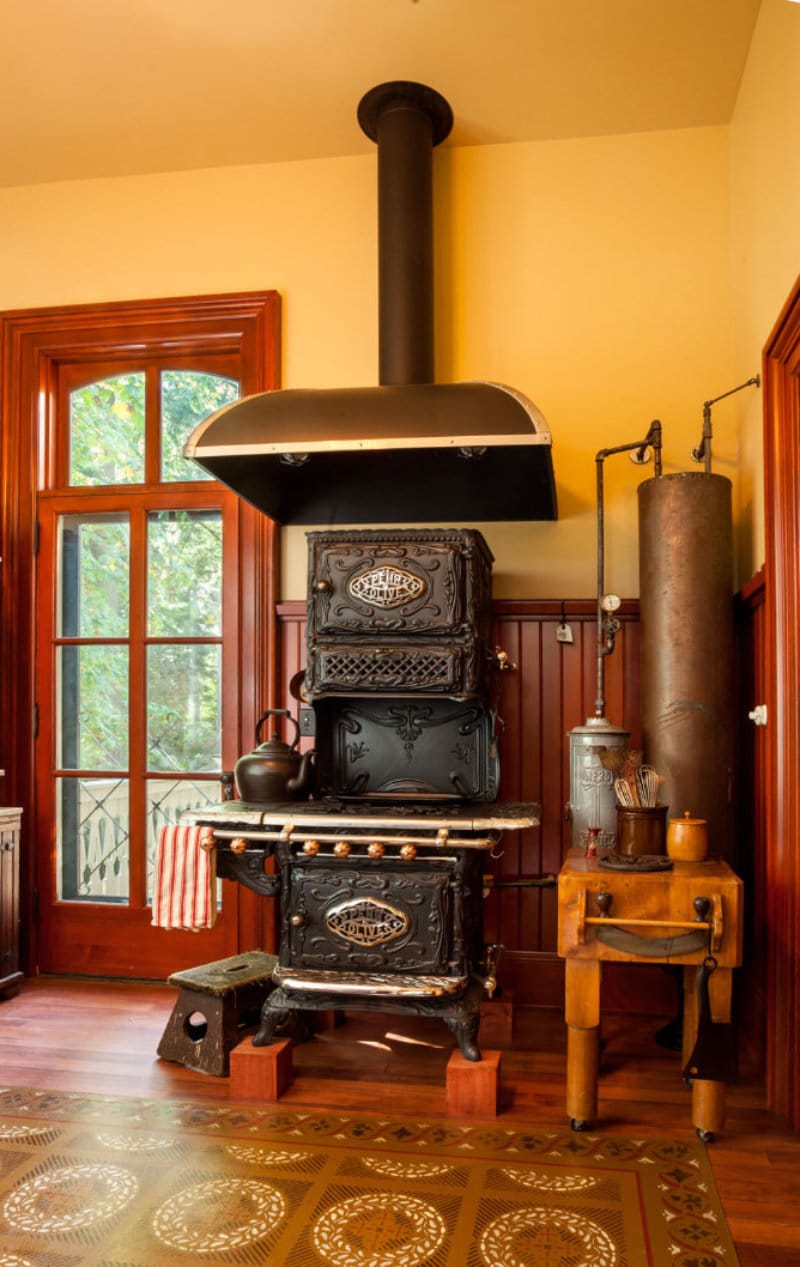
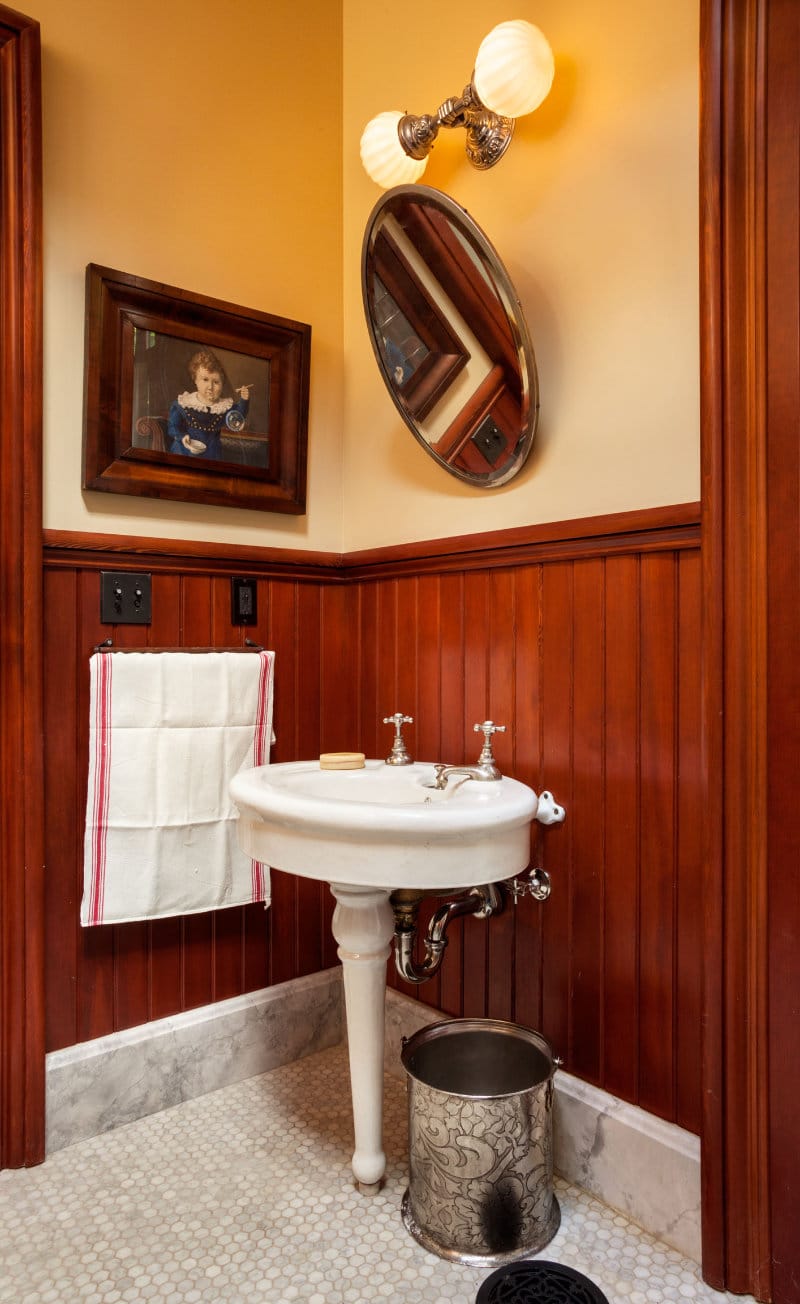
The Results
The contemporary bathrooms were converted to reflect an earlier time period, while keeping the modern functionality.
The kitchen was a huge challenge in that at the time, it was very difficult to find tradespeople that understood an early 1900s unfitted kitchen. The task was to hide modern amenities so that beneath the vintage veneer, it would function as a modern kitchen. When all was said and done, the kitchen was composed of a stove room with a restored antique stove, two pieces antique freestanding kitchen cabinetry, and a Subzero refrigerator clad like an old oak icebox.
The butler’s pantry had a lovely antique copper sink and faucet, cabinets to display the fine china, and hidden warming oven and dishwasher. In the dry goods pantry, there was generous storage and two hidden drawer freezers.
From an aesthetic view, this house takes us back to its time of origin; yet no modern convenience is sacrificed. The Keirnen House kitchen is a study in how old and new can seamlessly co-exist in both beauty and functionality.
