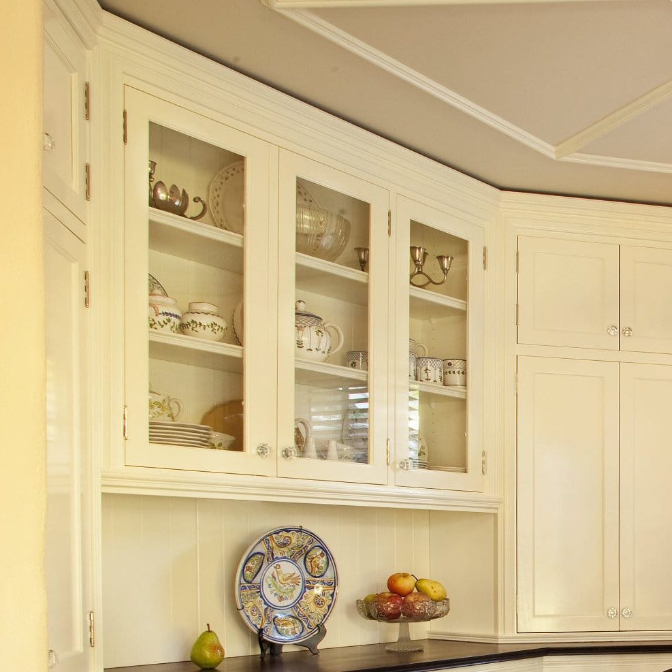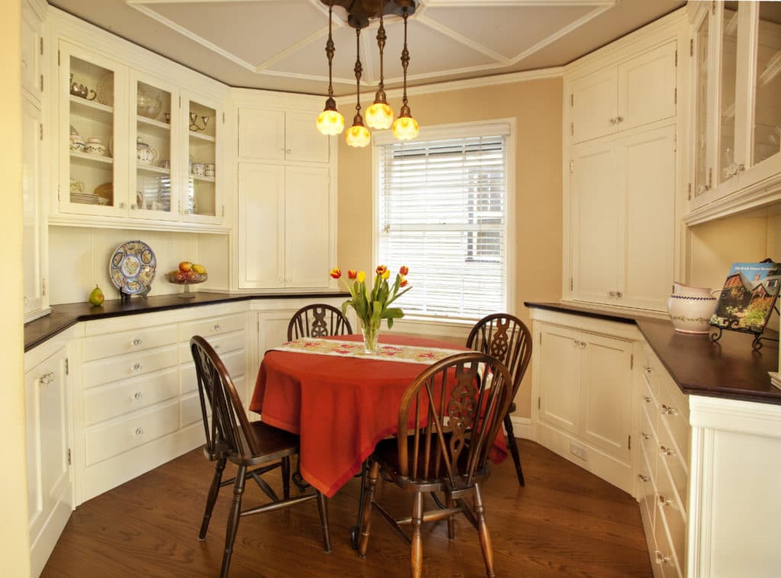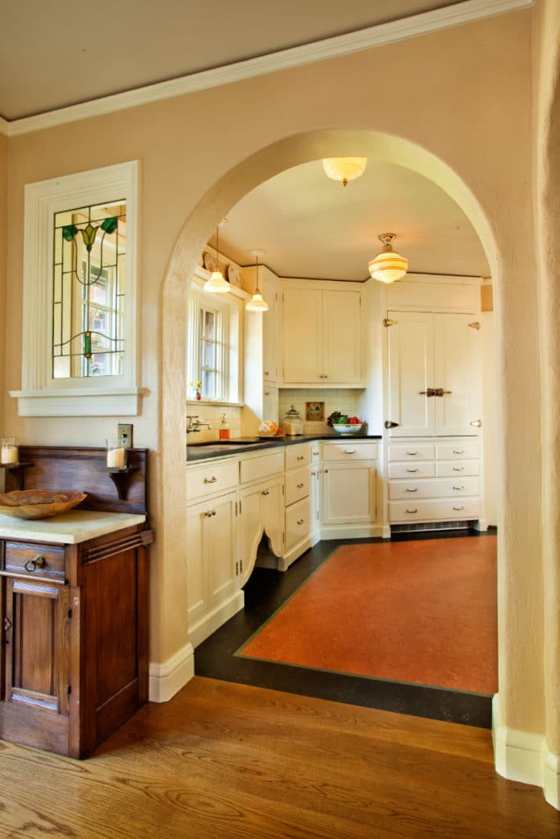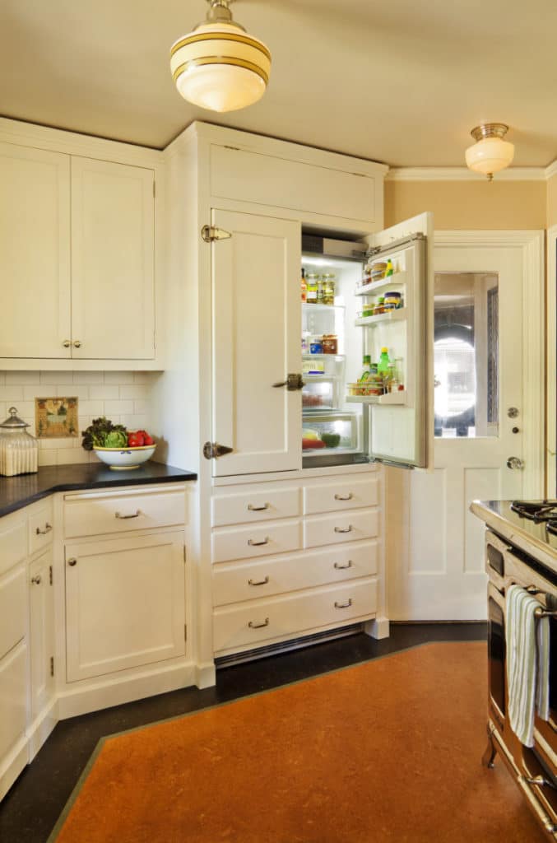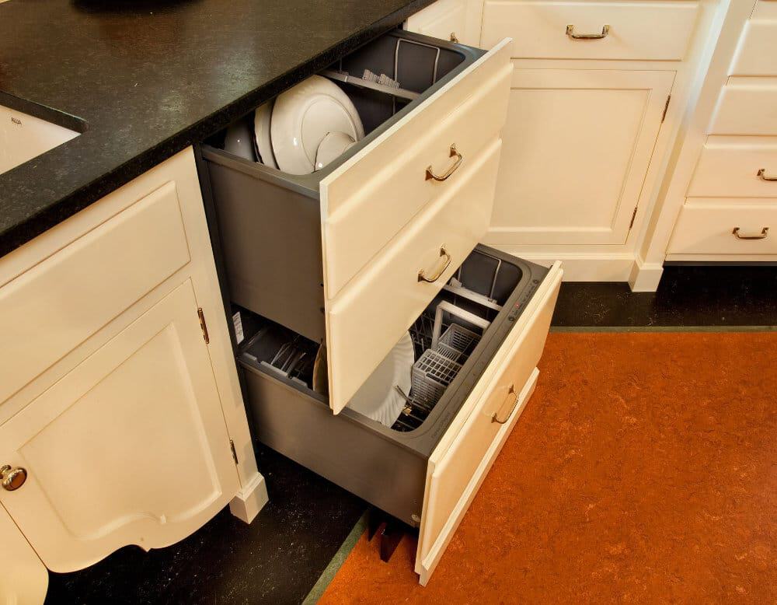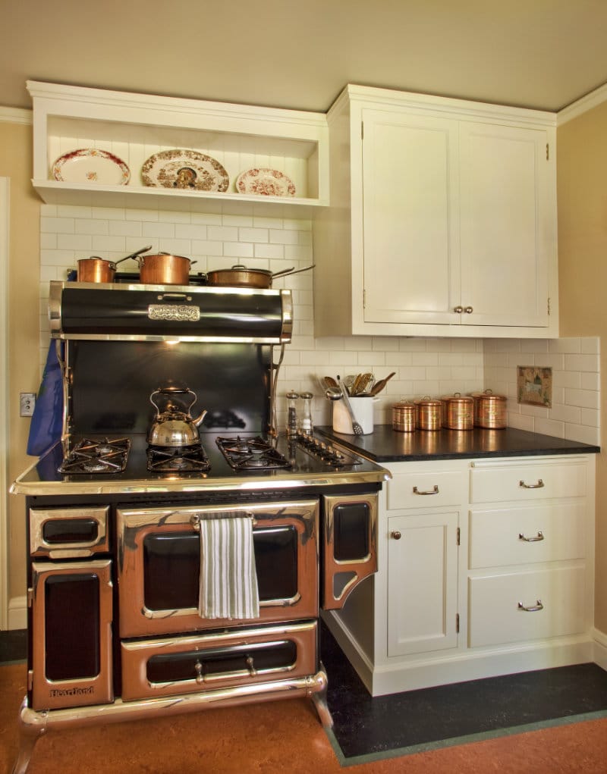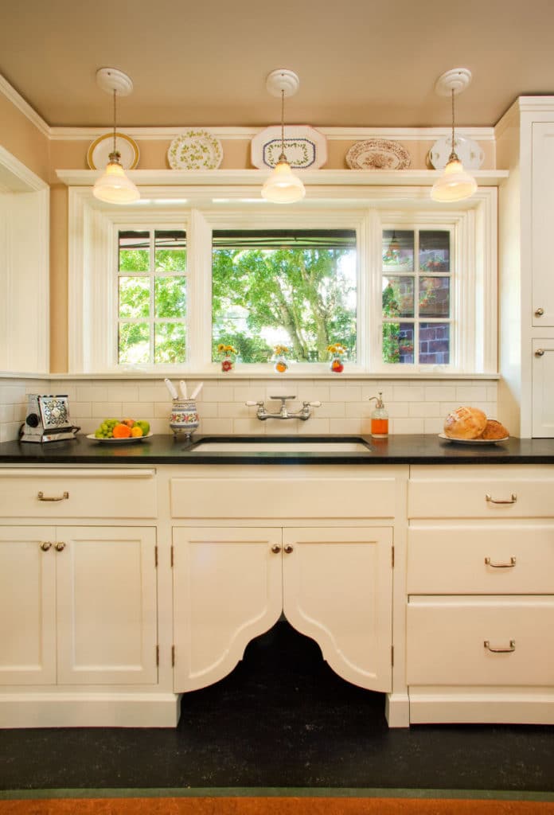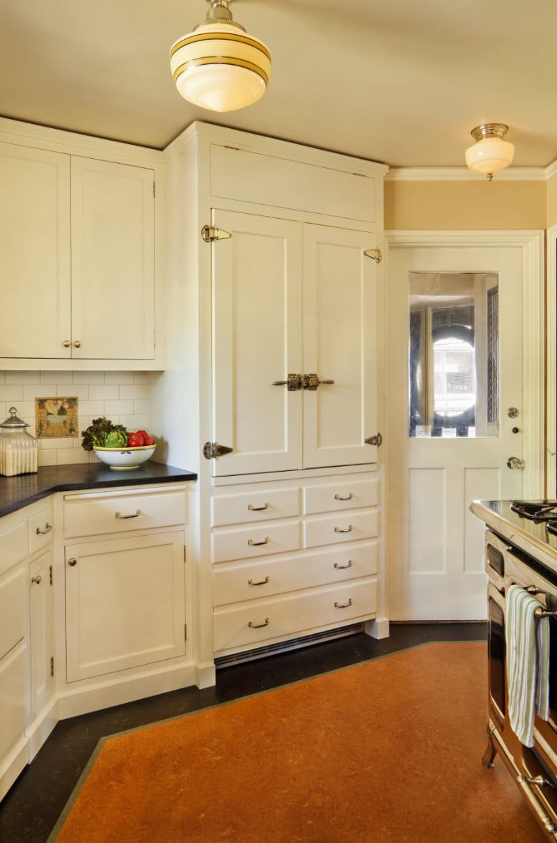
1923 Home
The client had a stunning brick storybook English cottage, with cathedral ceilings, stained glass windows, hand plasterwork, original light fixtures, and an Inglenook fireplace.
THE CHALLENGE — The house was beautifully intact, with the exception of the kitchen, poorly redesigned in the 1980s. The owner desired an historic 1920s kitchen, but lacked the design knowledge to articulate exact wants and needs. At this stage, it was more of a feeling that needed to be shaped by the experts. And because there was little left of the original kitchen, the design would be a complete overhaul.
Restoring vintage rooms requires everyone involved in the project to be educated how those spaces looked and functioned. Then modern appliances and amenities must be incorporated to marry function with form. The end result is a fully functional kitchen that appears, on the surface, to be from an earlier time.
The Vision
Other designers had suggested creating a very large kitchen space. But large kitchens were not typical in the 1920’s. So the kitchen design stayed within the footprint of the original kitchen area. Because the kitchen was small, there was a need for storage. Thus storage was incorporated just outside the kitchen in the hallway pass through.
Since people often gather in the kitchen area, a breakfast nook was created next to the kitchen. Plenty of storage was incorporated, and the clients already had a light fixture that was perfect for over the table. The stove was found at a local salvage place, and was a modern stove made to look vintage. The hood is incorporated into the “warming oven.”
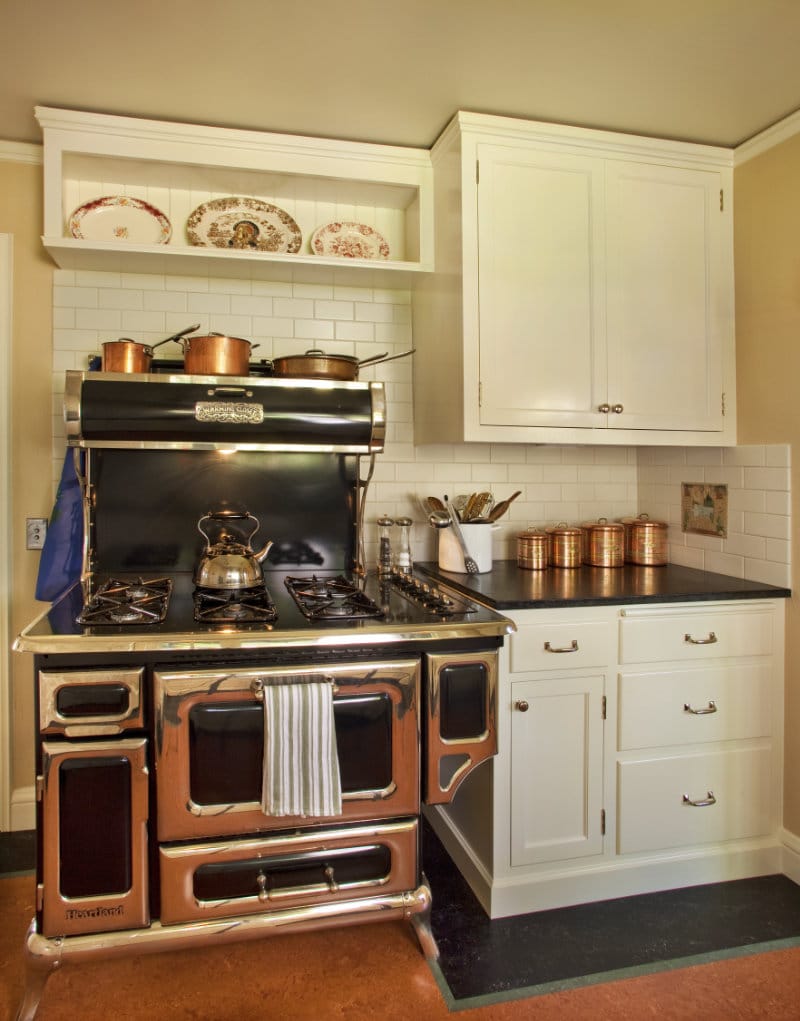
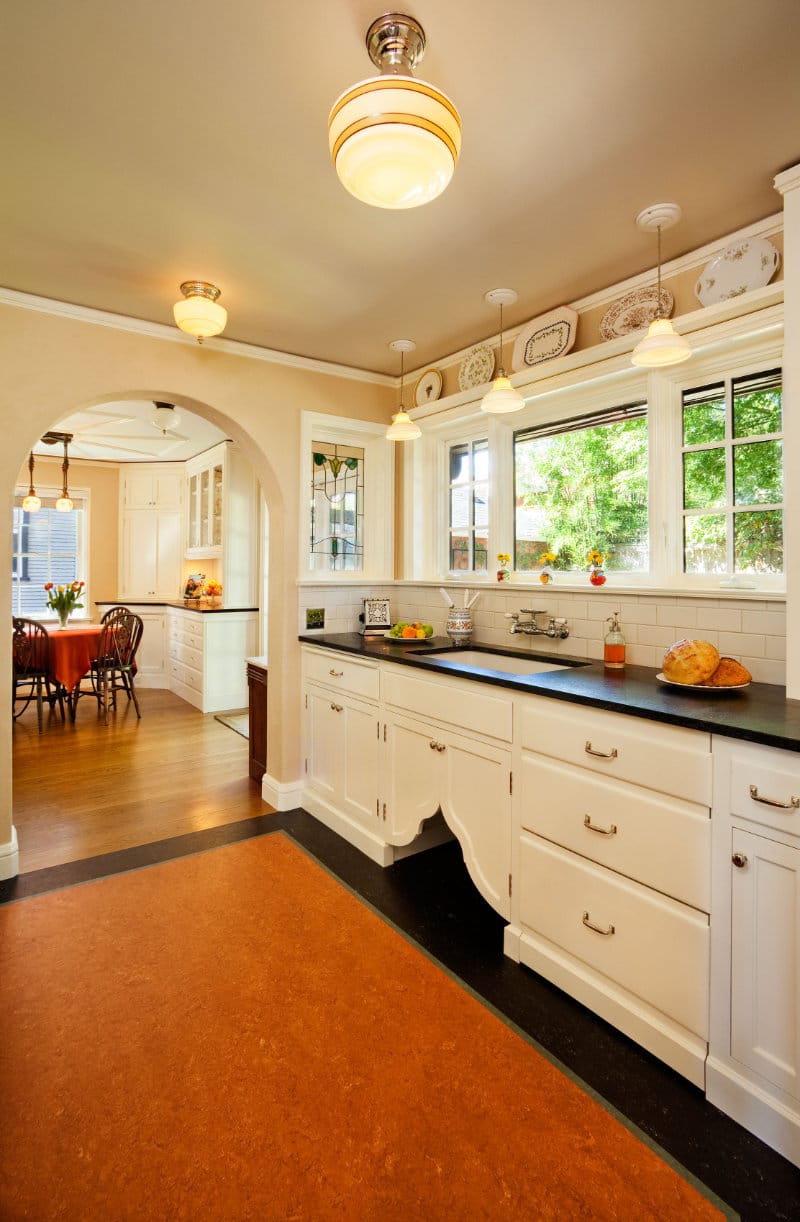
The Results
The resulting kitchen has all the modern amenities:
- a modern refrigerator that has been made to look like an icebox
- plenty of storage
- and a place for people to gather in the adjoining breakfast room
Although this kitchen is completely new, it holds the essence and spirit of the 1920’s.
THE TEAM
Karla Pearlstein
Matthew Roman of Roman Design
Pratt and Larson Tile
