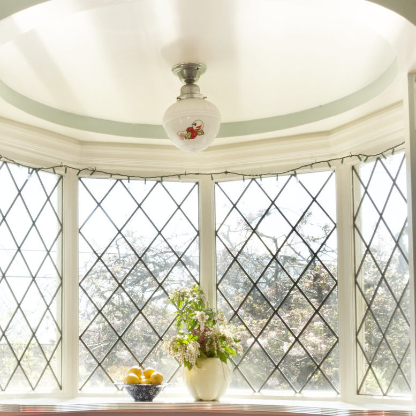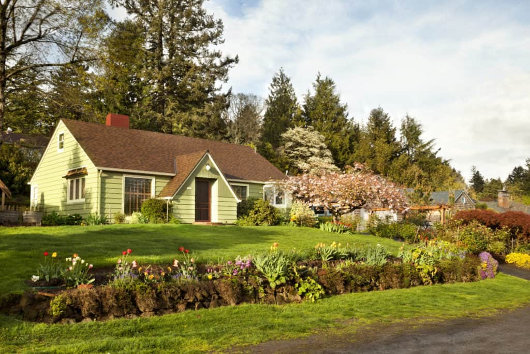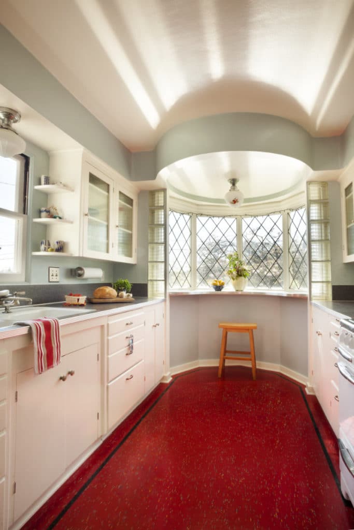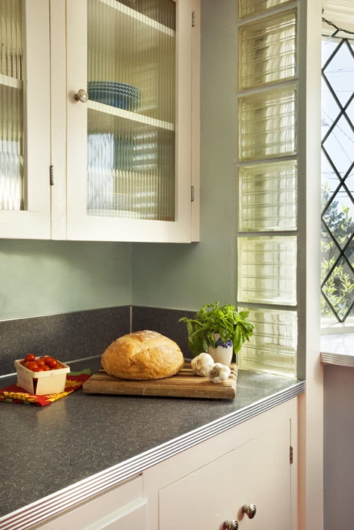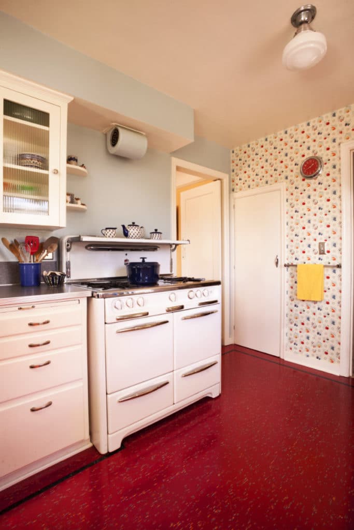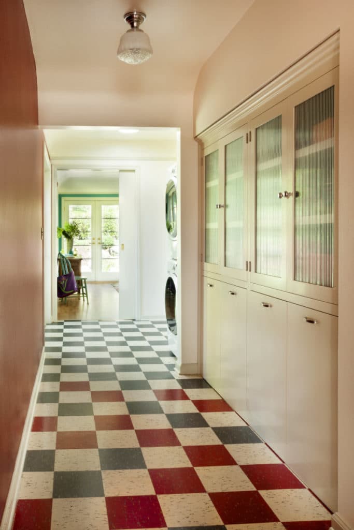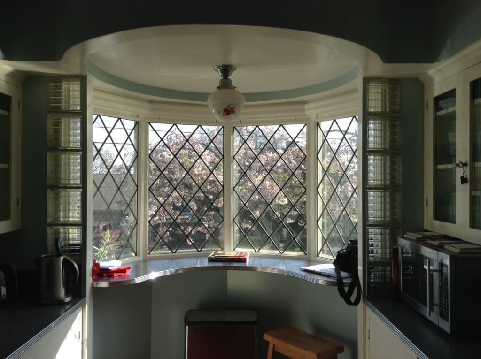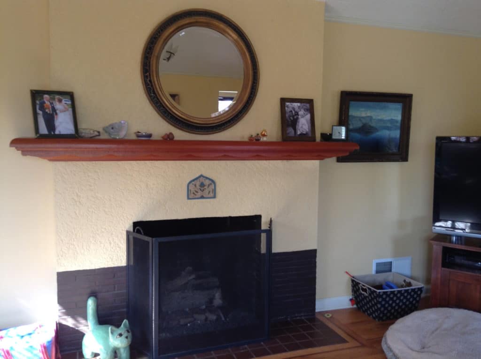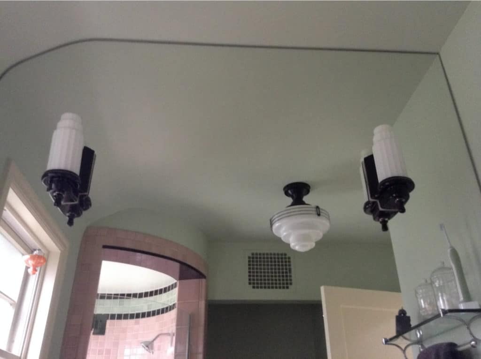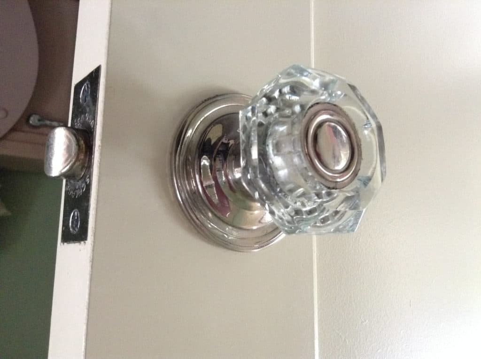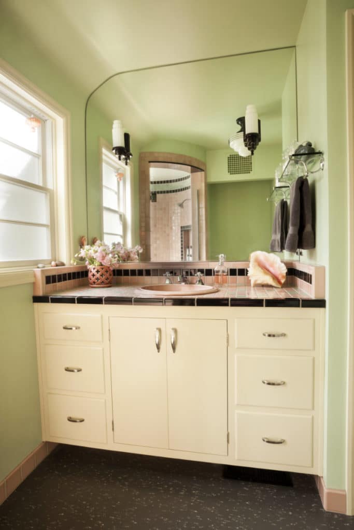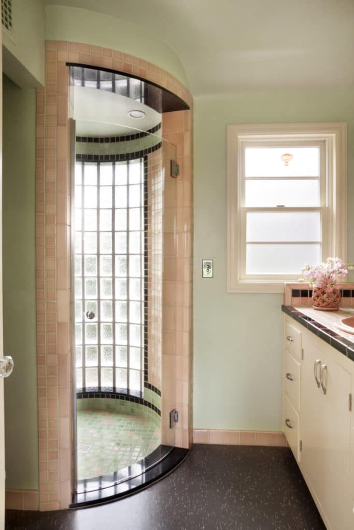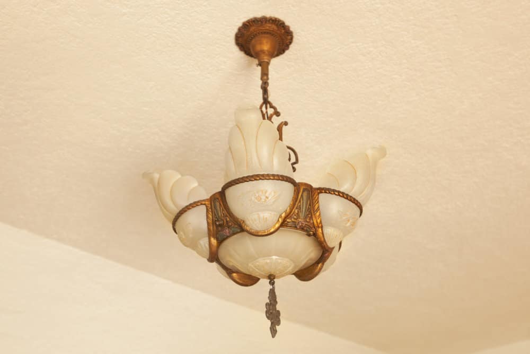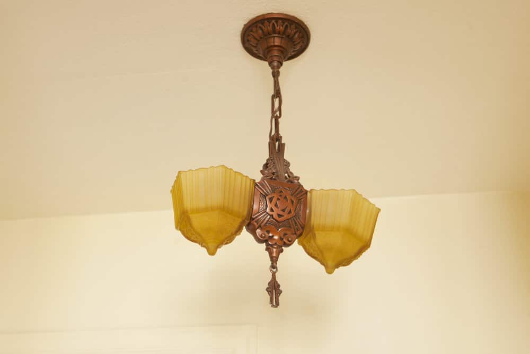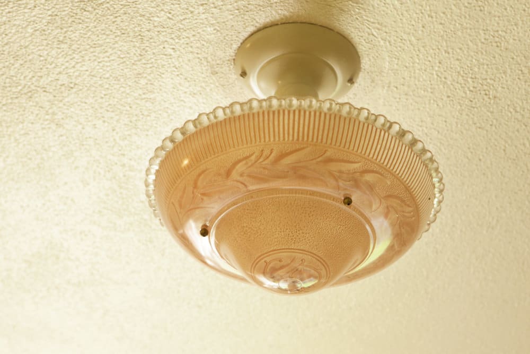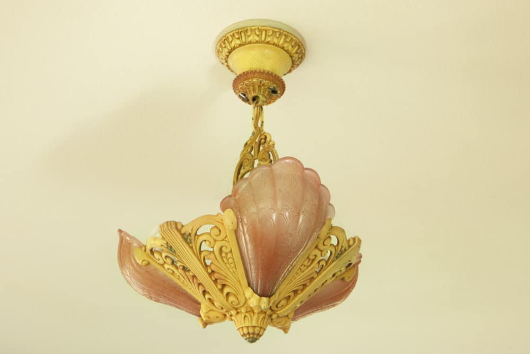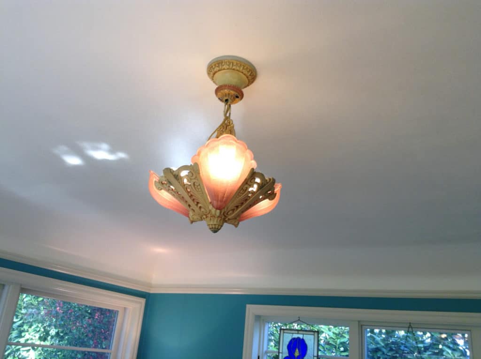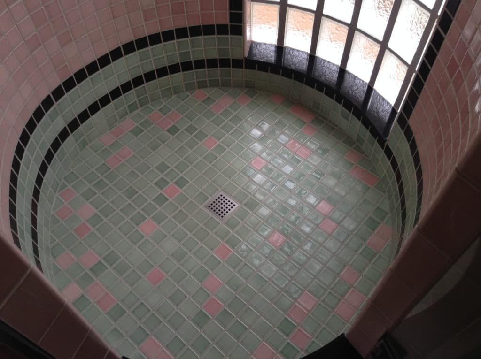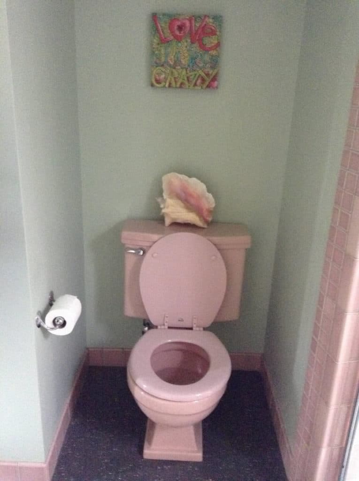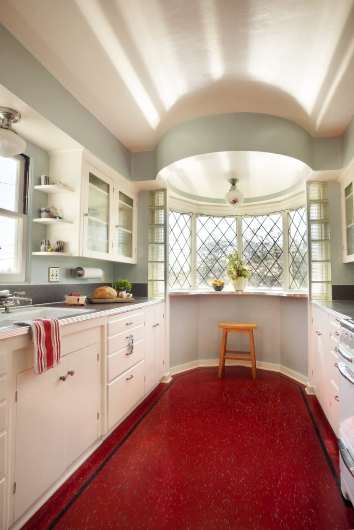
1941 Kitchen
Anna’s 1941 home is a transitional home, reflecting both the earlier (1920’s-30’s) Storybook Style and the incoming new Mid-Century Ranch style. The “English Cottage” elements are reflected in the “catslide” roofline, the ivy stained glass windows, and the rounded design holding the front kitchen windows. The Mid-Century Modern elements are reflected in the single story with a more open floor plan. It was a cute, but relatively small single floor home.
THE CHALLENGE — The house only had two small bedrooms, one of which she used as an office. She needed more space for guests and herself. Her kitchen also needed some attention, in that it had only a small apartment sized dishwasher that had been roughly hacked into the cabinetry, and there was minimal storage. Anna also needed another bathroom, and her one existing bathroom had been “updated” by the previous owner. It looked completely out of sync with the rest of the home.
The Vision
THE TEAM — Karla worked with Matthew Roman of Roman Design to help Anna achieve her goals.
THE VISION — The vision was to create an addition that looked like it had always been with the house. The addition would include a new bathroom and provide flexible space that could be used either as a guest room or a family room.
The kitchen would be updated with new Fisher Paykel drawer dishwashers, the curved stainless steel bar was poorly executed, so that would be replaced with one that did not have sharp edges, and more storage space would be created in the hallway between the kitchen and the new addition.
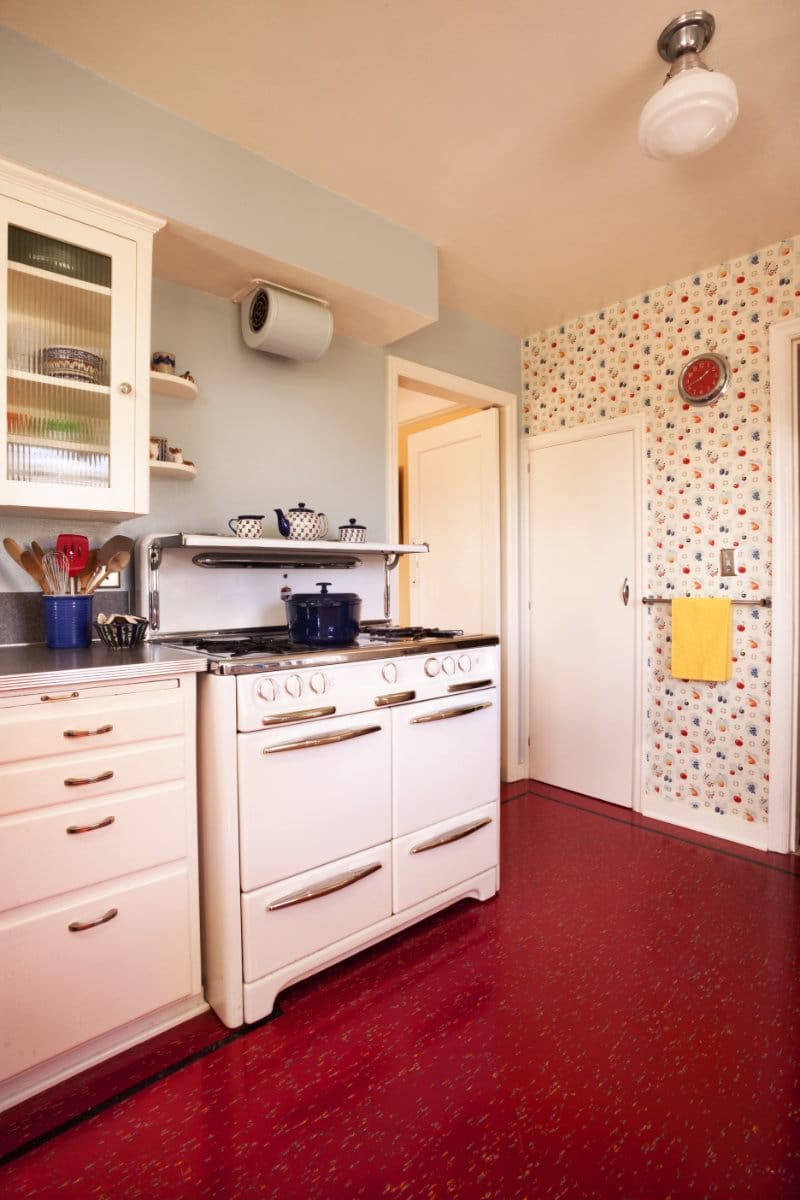
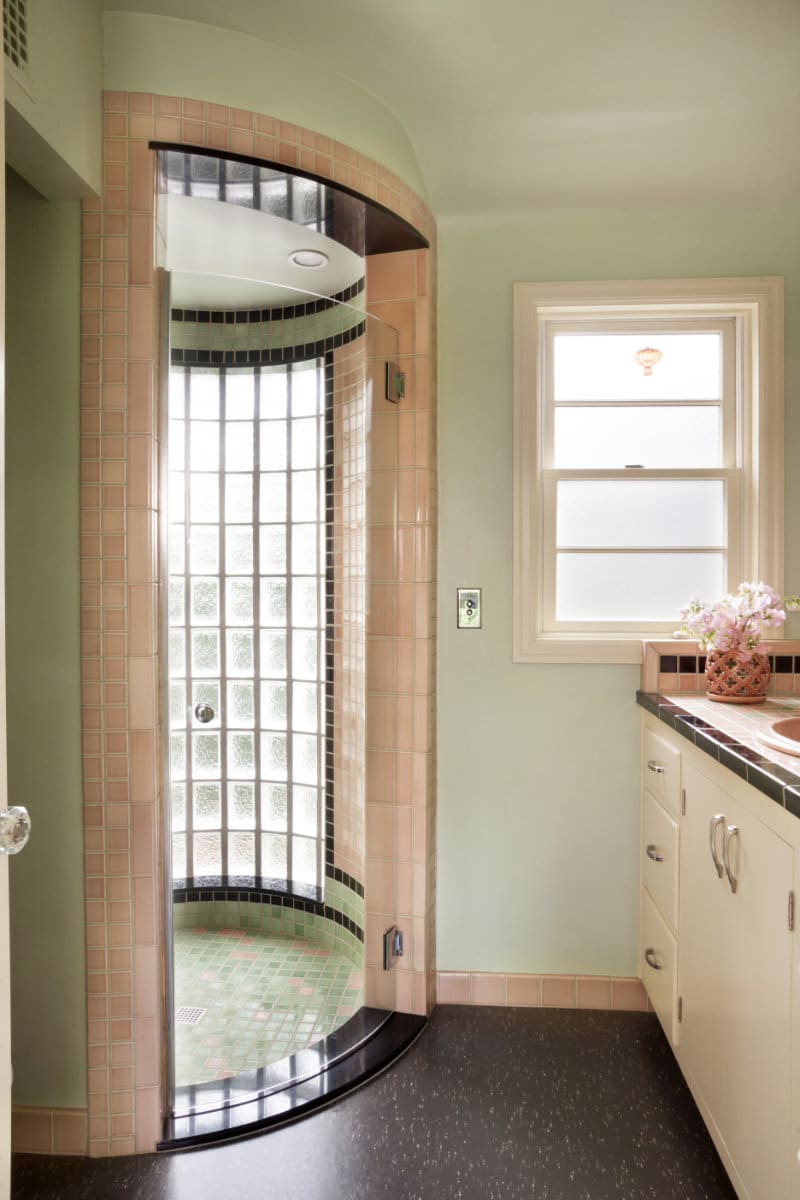
The Results
The L shaped addition created a lovely space that brought in light from three sides, featured two sets of double French doors, leading into the back yard from different sides. Anna’s addition provided a flexible room that could serve as both a family room or convert into a guest room.
The addition also included a beautiful pink 1940’s style bathroom, complete with a rounded shower with glass block to let light, retro cabinetry, hardware, and finish plumbing. It looks like it has always been there! The original bathroom received a set of salvage 1940’s blue bath fixtures, coordinating tile, and a lovely marmoleum floor. It too looked like it was of the period.
The kitchen featured a Fisher Paykel drawer dishwasher, new counter tops, red marmoleum, white cabinets, and blue walls, with a feature wall with cheerful 1940’s wallpaper. Anna also incorporated a beautiful 40’s Wedgewood stove to top it off. Her home was featured in Old House Journal as an example of a sensitive addition and kitchen/bath remodel.
