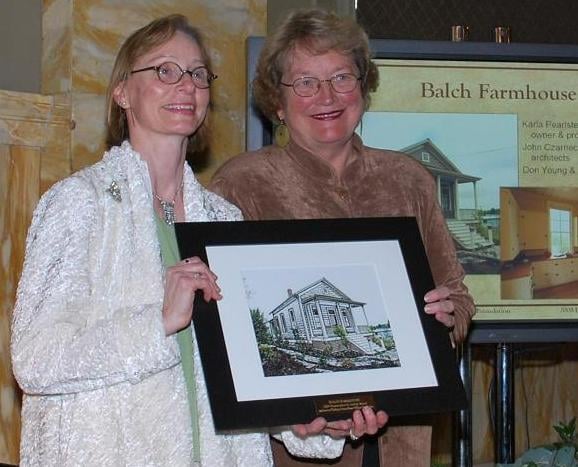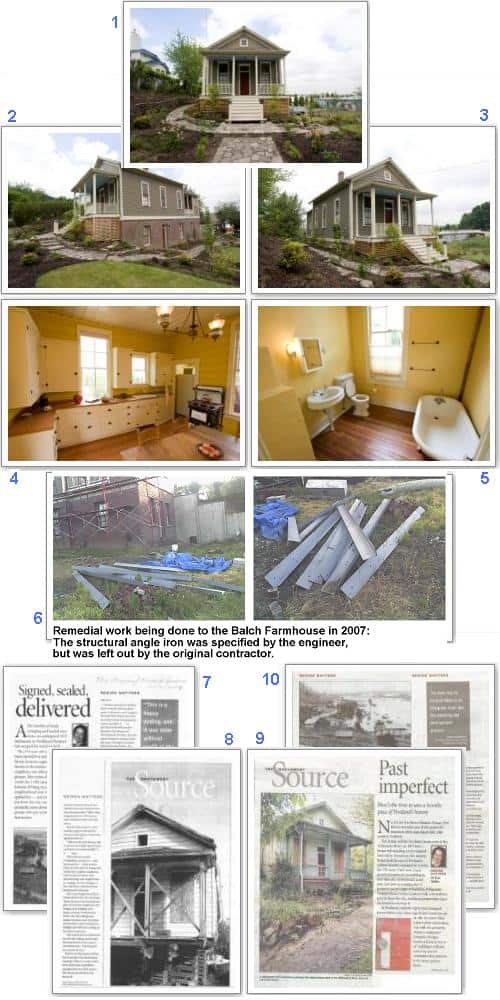
Architectural Heritage Center “Preservation in Action” Award
Nomination for “Balch Farmhouse Relocation & Restoration”
May 30th, 2008
Category: Residential
Project Name: Balch Farmhouse Relocation & Restoration (“BHRR”)
Project Address: 3007 NW Wilson St. Portland, Oregon 97210
Timeframe: Relocated in 2003, restoration substantially completed in 2007.
I have great admiration for Karla. As a professional restoration consultant, and before that as an enthusiast, she has done outstanding work on numerous projects. I have always thought that her accomplishments were worthy of recognition, so when I heard the Architectural Heritage Center would be presenting “Preservation in Action” awards, I jump at the chance months ago to nominate one of her projects. I chose the “Balch Farmhouse” because I felt that it best fit all the criteria. I think the nomination I wrote tells an interesting story and highlights many aspects of this project. So I’ve submitted most of here for you to see as well.
The Architectural Heritage Center is a non-profit resource center for historic preservation. They help people appreciate, restore, and maintain vintage homes, neighborhoods, and buildings in the Portland area. The AHC is owned and operated by the Bosco-Milligan Foundation, an organization established by Jerry Bosco and Ben Milligan in 1987. The AHC “Preservation in Action” Award is to recognize those projects that demonstrate the cultural, historic, and economic value of historic preservation in our communities, and thereby inspire others to do the same. To learn more about the AHC, the Bosco-Milligan Foundation, “Preservation in Action” and more, visit the AHC website at www.visitahc.com
As a side note, Karla had to fire Clem Ogilby, (C. R. OGILBY & CO. and The Ogilby Group, LLC). Much of his work needed to be redone by another contractor, Don Young and Associates. Clem was the original contractor and continues to use this project to promote himself, despite being asked not to. He refers to the project as the “1872 House” on one of his websites. The lesson Karla learned was to check several references and the builder’s board, and not to assume that a person who expresses passion for preservation has any competence as a general contractor.
Overview of the Project:
In 2003, my wife, Karla Pearlstein, learned from an article in the Oregonian Home & Gardens by Ruth Mullen that time was running out on a dilapidated 1872 farmhouse. The article stated the property owner was eager to build his dream home and had already obtained a demolition permit from the city. If this farmhouse was torn down, it would have been a tremendous loss. Not only had the farmhouse survived 131 years in its original location in North West Portland, but it also had an interesting and unique role in Portland’s history.
It’s our understanding that this farmhouse was known as the Balch Farmhouse because it was built for the widow of Danford Balch. Mr. Balch had murdered his son-in-law, Mortimer Stump, after his daughter eloped and married him without her father’s permission. It was Portland’s first public execution for a murder charge and was a huge public event. The Balch land claim covered a good portion of what is now North West Portland, and Balch Creek bears the family’s name to this day. It is also believed that the farmhouse was used as a stagecoach stop during the Lewis and Clark Exposition.
The farmhouse sat on the hillside overlooking what had once been Guilds Lake (now industrial NW Portland). Saving the house required that it be relocated about four blocks away. The move was completed in 2003, and its restoration was substantially completed in 2007. Many people were involved, but Karla led the way.
How Project Fulfills the Award Criteria:
I believe the Balch Farmhouse Relocation & Restoration project (BHRR) is an outstanding historic preservation project that fulfills all of the criteria’s for eligibility for the Preservation in Action Award. The Balch Farmhouse, also known by many as the 1872 farmhouse, is now over one hundred and thirty-five years old, but in 2003 it was going to be torn down to build something new. Because of the efforts of Karla Pearlstein and others, the farmhouse was moved in 2003 and restoration was substantially completed in 2007.
The BHRR has a significant impact and serves as a catalyst for historic preservation by saving for future generations a farmhouse which has had a unique role in Portland’s history. The project demonstrates extraordinary authenticity and craftsmanship of a largely intact farmhouse of its time. It is extremely rare that a structure of such simple design and modest elegance would survive from Portland’s early history.
The BHRR provides an outstanding example of creative problem-solving, adaptive re-use, persistence and cooperation between parties through a short, but difficult, house move. The problem of getting around an old tree with both the farmhouse and tree largely intact required both technical and political problem solving. The foundation at the new site provided additional square footage for the adaptive re-use of the farmhouse. Discovering and repairing problems caused by the original contractor required persistence as it delayed completion by several years. The cooperation of the community was essential for the move and included the new property being made available.
The Most Challenging Aspects of the Project:
The Balch Farmhouse Relocation & Restoration project was Karla Pearlstein’s first relocation project. Karla expected the move to be challenging so she hired a contractor who she had heard about in the 2003 Oregonian article about the farmhouse. This contractor was familiar with the farmhouse and claimed to be a restoration and building relocation expert. He said the right things and appeared to be sincere.
Unfortunately, Karla’s trust in this individual proved to be misplaced and due to her inexperience it only became apparent after an extended period of time. The most challenging aspect of the project proved to be dealing with the aftermath of the first contractor’s incompetence including extreme time and budget overruns, expired building permits, engineer’s specifications not being followed, and numerous other issues. As a result, the project took years longer than it should have.
The biggest challenges in the move itself included getting around an old tree that made the passage nearly impossible. Fortunately, through technical and political problem solving, the house was able to pass with the both it and the tree largely intact. Another huge challenge was that the property that the house was moved to had a steep grade. However, by creating a day-light basement with high ceilings, this challenge was also overcome.
Through Karla’s persistence, the farmhouse was moved in 2003 and the project was substantially completed in 2007. And amazingly enough, despite her bad experience with the original contractor, her interest in preserving and restoring historic structures has only deepened.
People Involved in the Project:
Karla Pearlstein: The project leader.
Aaron Boonshoft: Karla’s supportive husband.
C. O.: The original contractor, who will remain nameless for this nomination.
John Nordling: The engineer who found ways to correct many problems.
Don Young and Associates: The good contractor who was hired later in the project.
Joe Botkins: Building inspector who helped resolved many issues.
John Czarnecki & Todd Lasher: Primary architects.
Mike Edeen & Jim Hare: Finish carpenters.
Dave Vaughn: Lighting.
Eddie Sotelo: Landscaping
Ten Images that Illustrate the Project:

1 – Balch Farmhouse Front View: Recent exterior picture
2 – Balch Farmhouse East Side: Recent exterior picture
3 – Balch Farmhouse West Side: Recent exterior picture
4 – Balch Farmhouse Kitchen: Recent interior picture
5 – Balch Farmhouse Bathroom: Recent interior picture
6 – Balch Farmhouse Remedial Work: Exterior pictures from 2007
7 – Balch Farmhouse ‘Delivered’ 1 of 2: Oct 16, 2003 article by Ruth Mullen
8 – Balch Farmhouse ‘Delivered’ 2 of 2: (includes picture from before the restoration)
9 – Balch Farmhouse ‘Past Imperfect’ 1 of 2: May 22, 2003 article by Ruth Mullen
10 – Balch Farmhouse ‘Past Imperfect’ 2 of 2: (includes pictures from before the move)